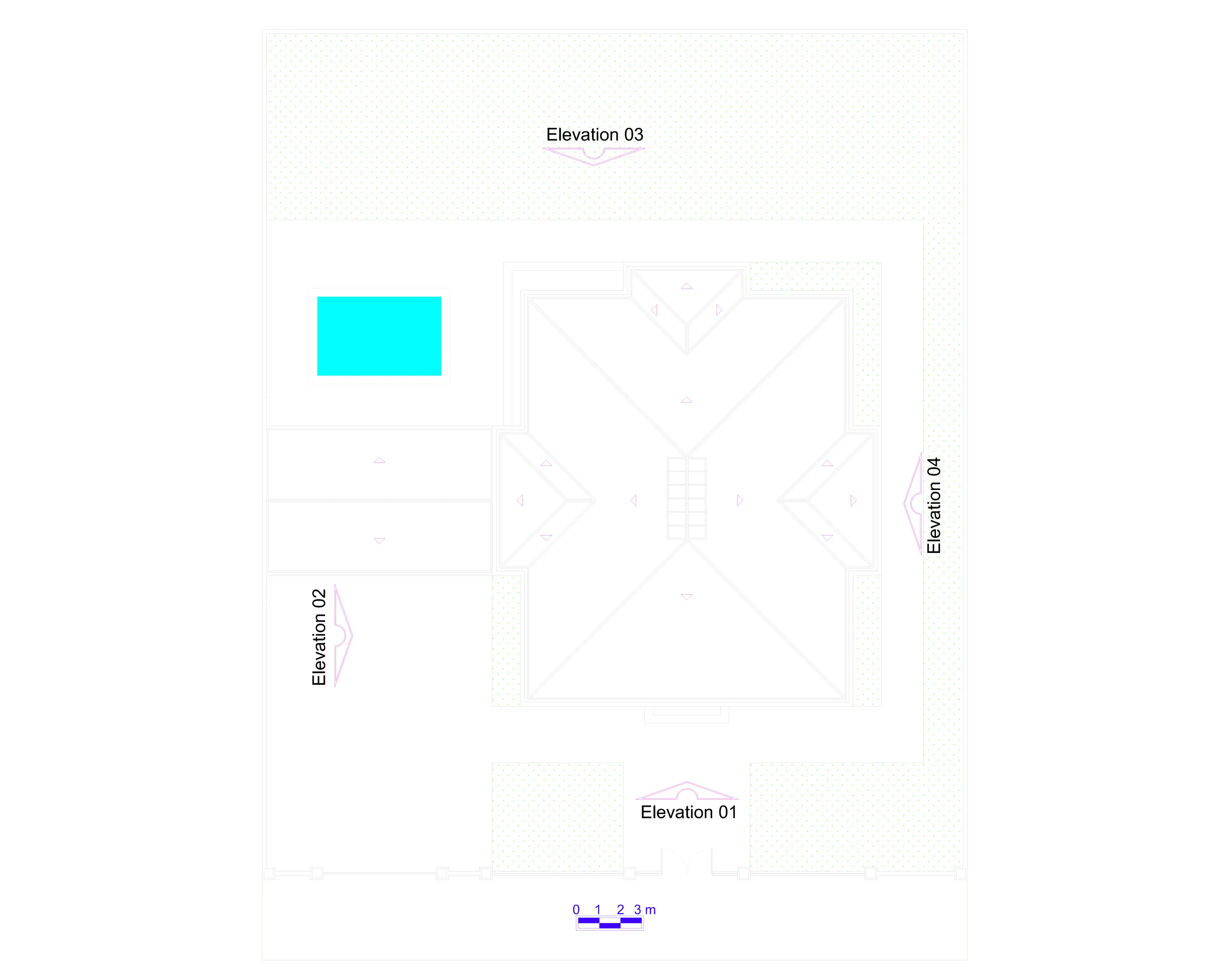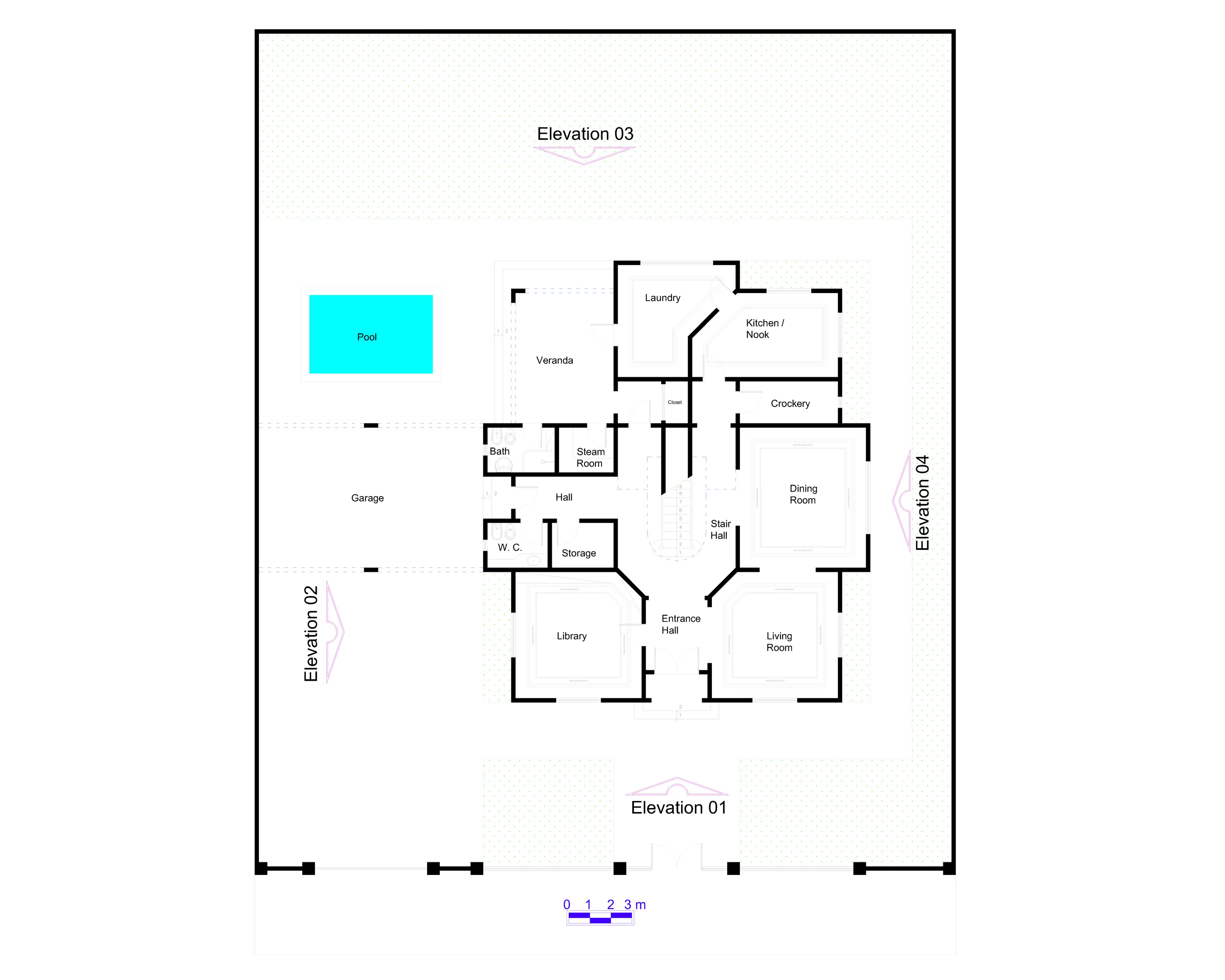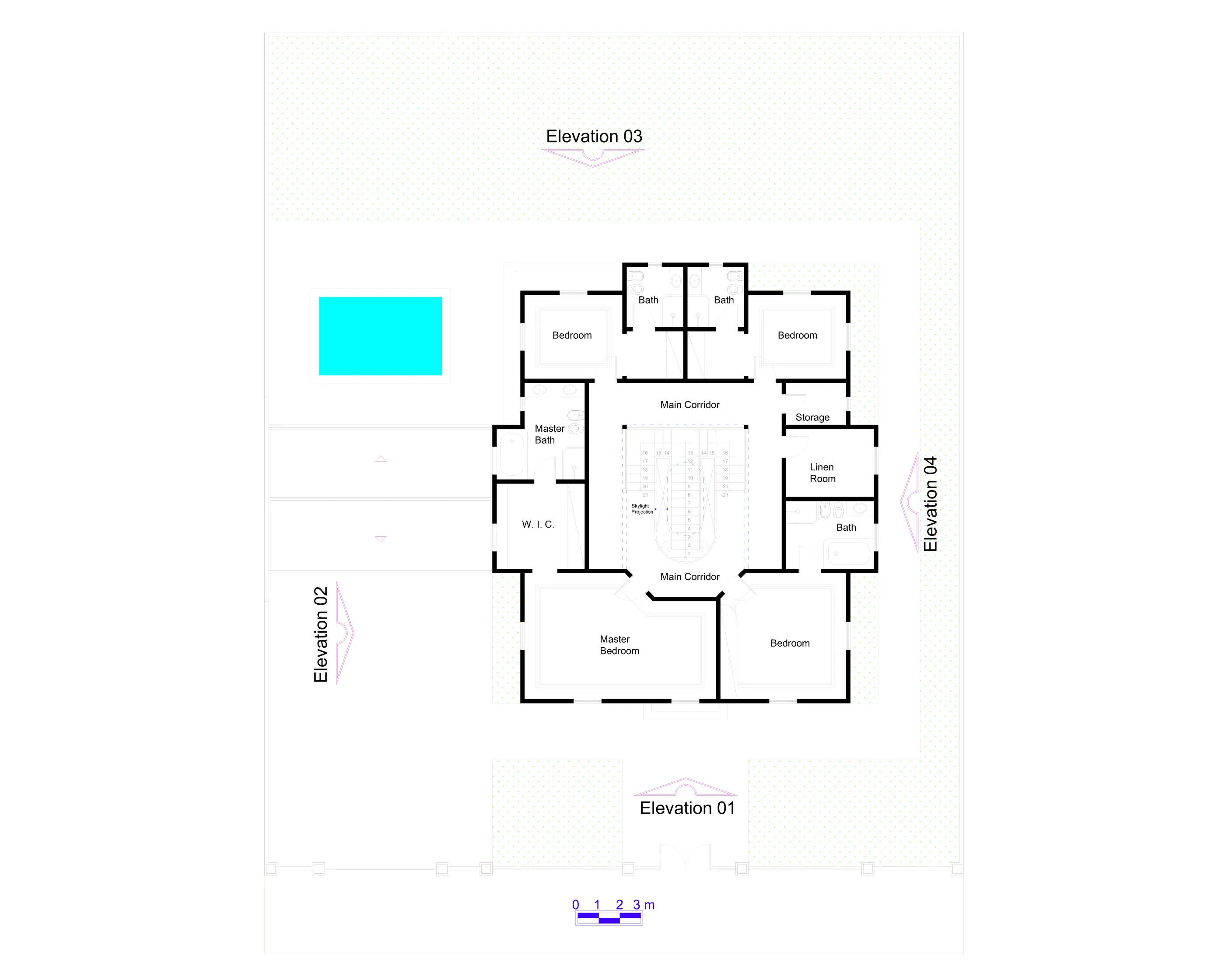Bloemfontein House(2007)
Bloemfontein House(2007)
Project copied in 2010, with elevations elaborated in 2017
Another exercise in the design of a house with floor plans centered on a hall with a staircase connecting the two floors, Bloemfontein House contains a two-car garage on the front façade and the same listo f spaces that is widely used in my projects in this category of the portfolio.
When I designed its elevations, I decided to adopt forms not yet used in the portfolio, such as the low-relief panels containing ornaments and details, the curved grooves and the windows flanked by well-defined partitions on the facade. The main correlate of these elevations was José de Souza Queiroz's mansion (1909), located in the city of São Paulo. With the splendor of my architecture, this house fits in any noble region of Brazilian cities.
Area = 419,00 m² | Garage with 2 parking spaces | Living and Dining Rooms | Library | W.C. | 4 Bedrooms | 4 Suites | Swimming Pool | Complete Leisure Area | Linen Room |
Elevations
Plans
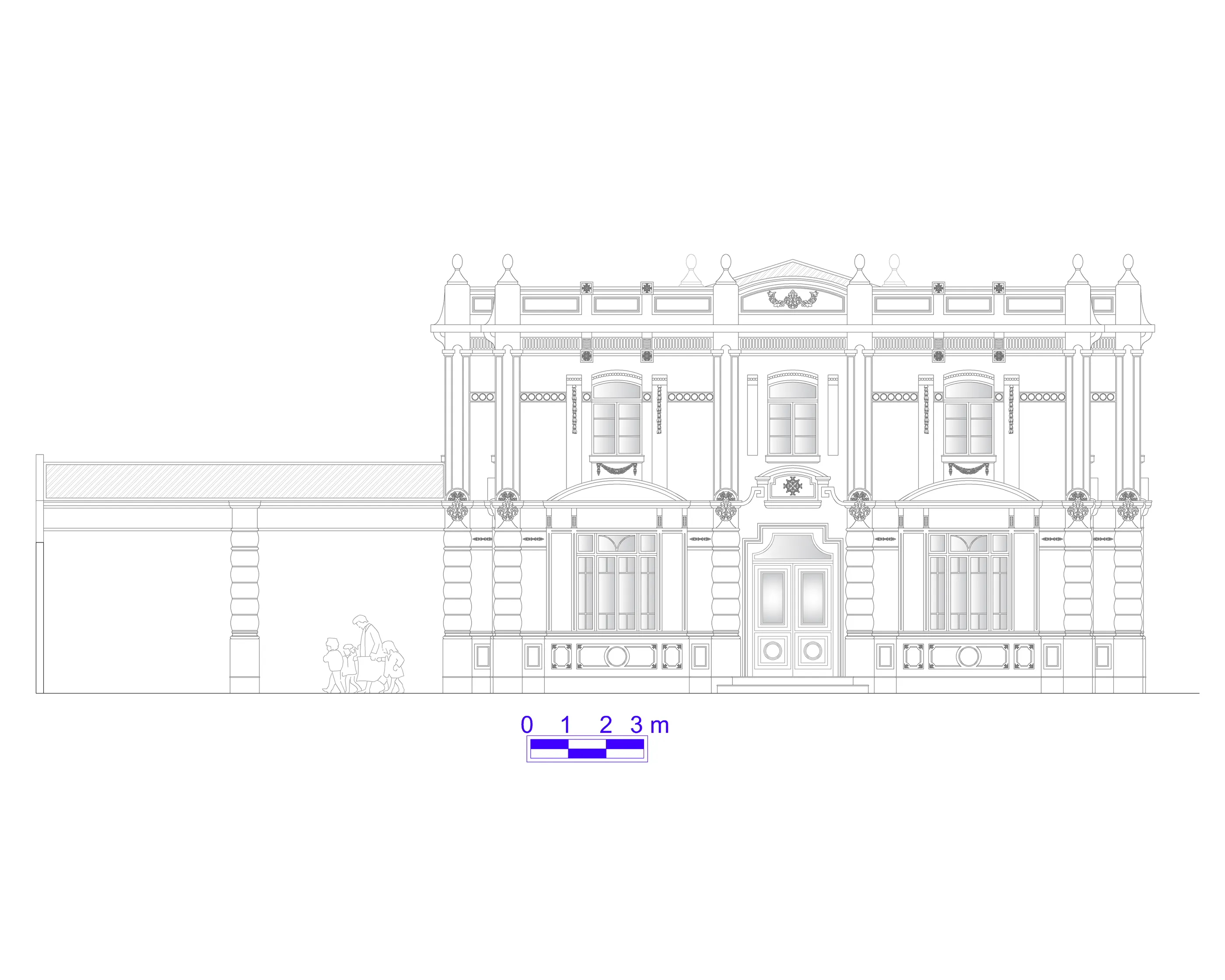
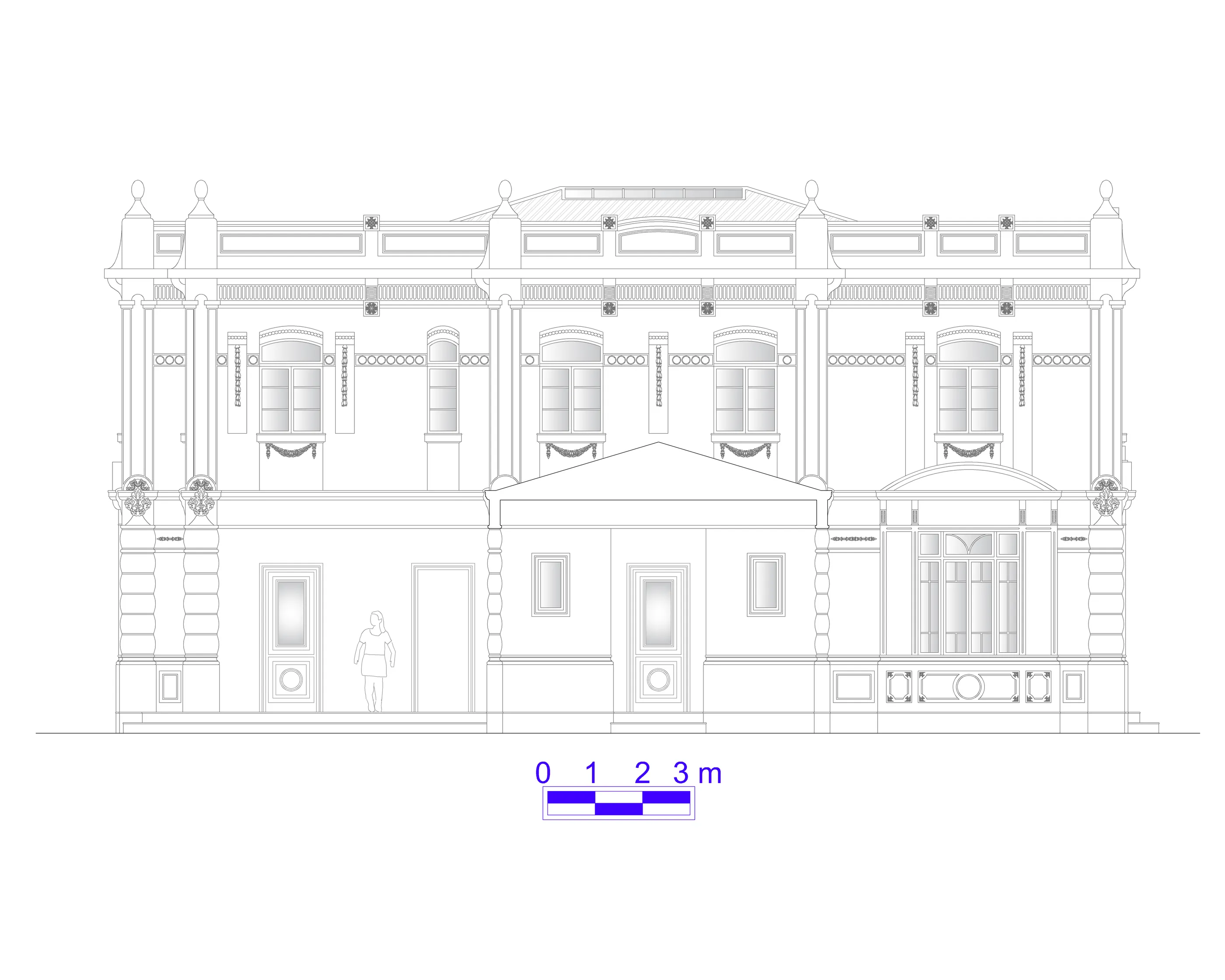
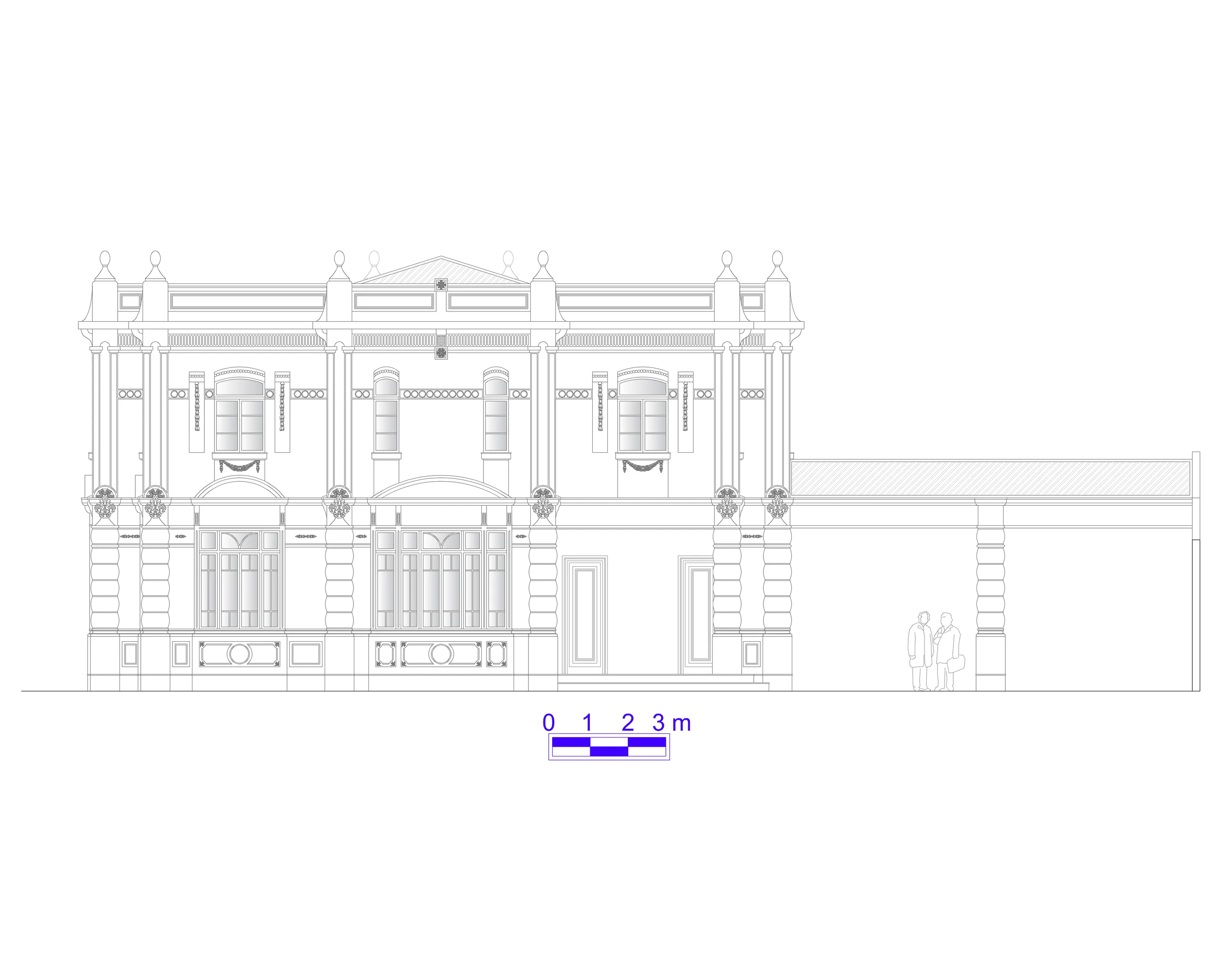
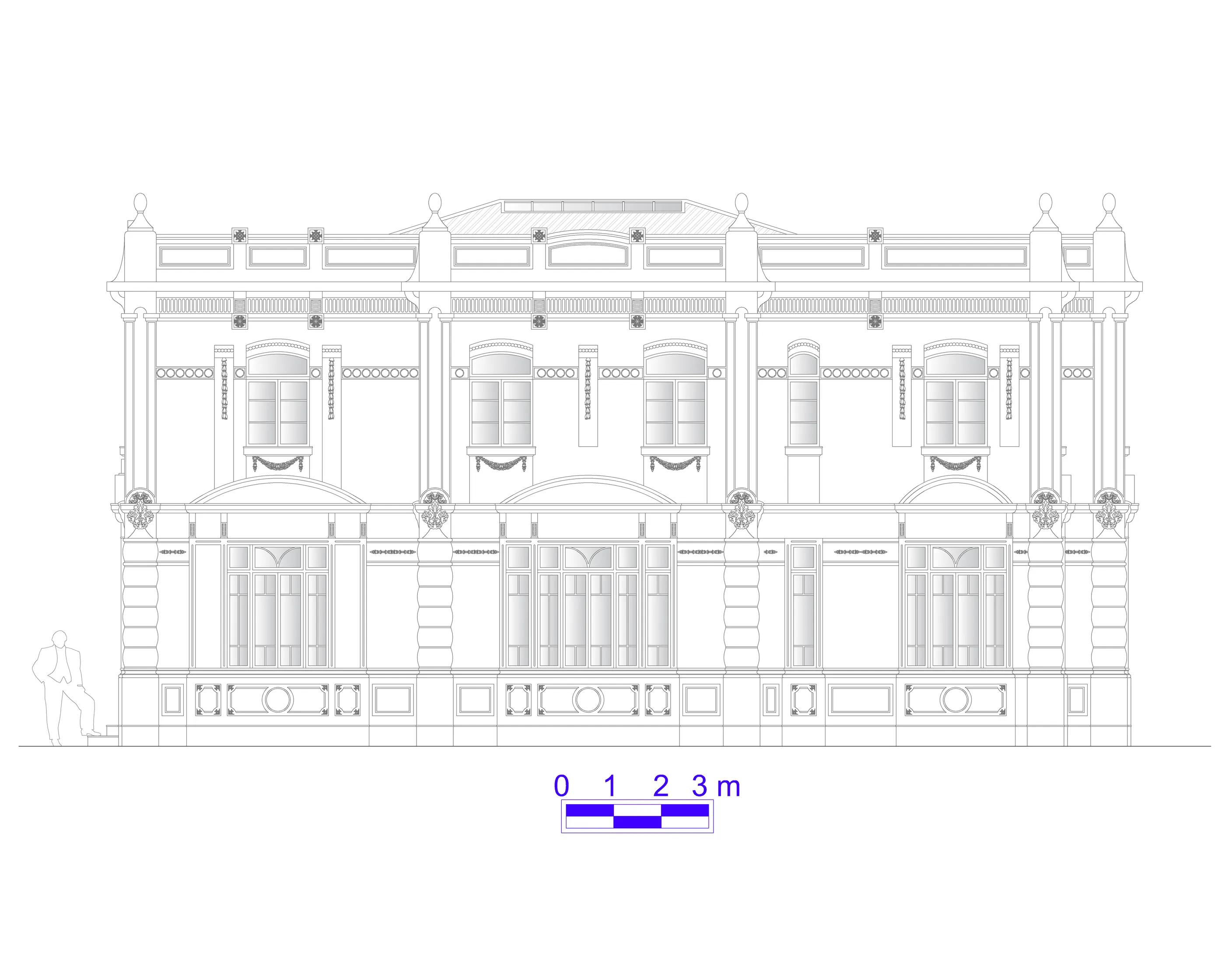
Plans
